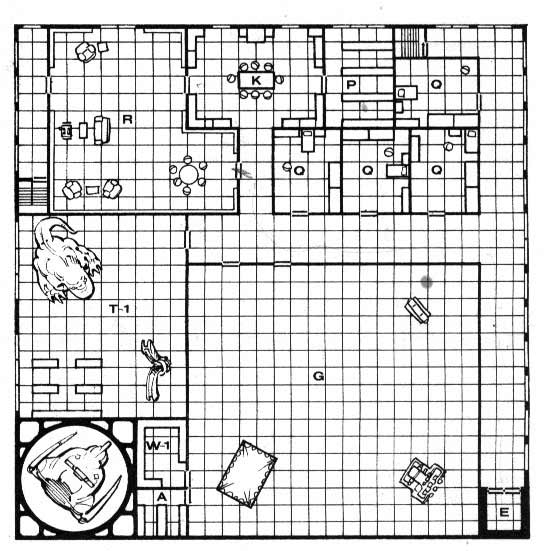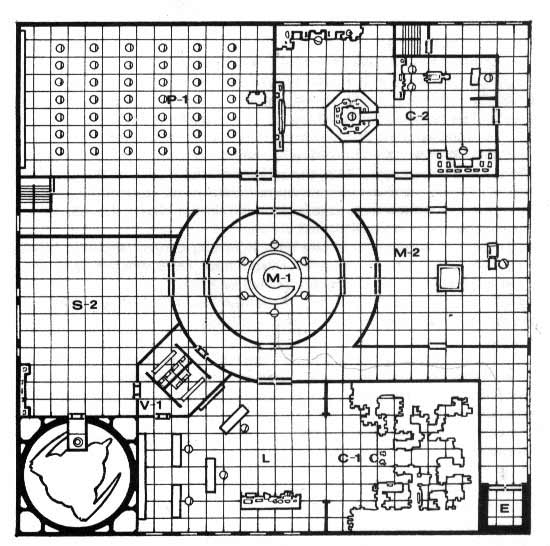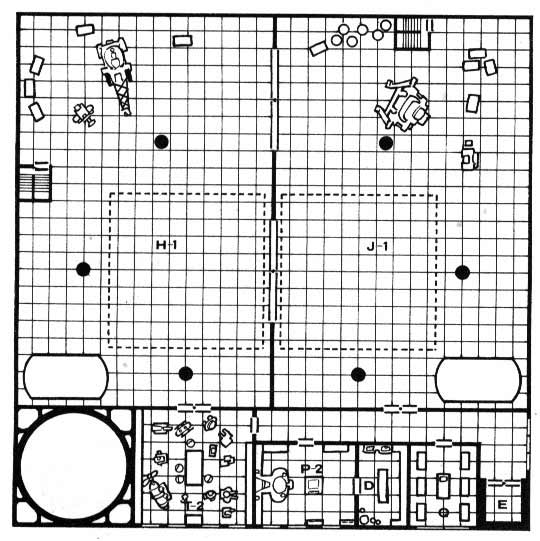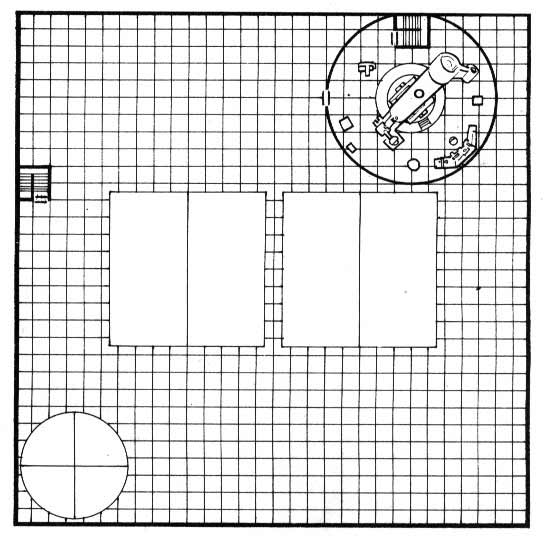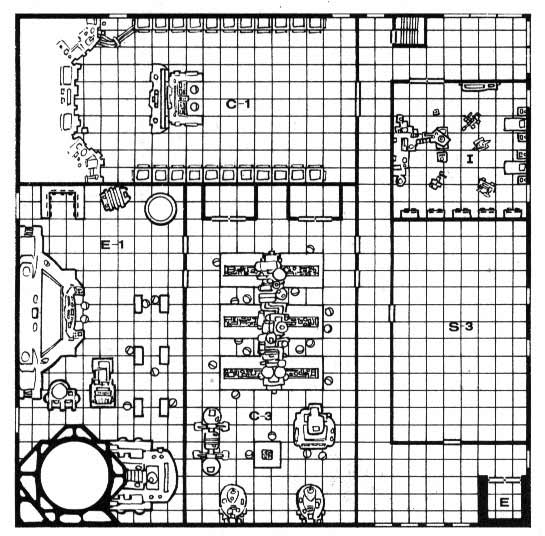
ceiling is suspended two feet below that, giving an eight foot
clearance. All desks have a phone/intercom unit, and all rooms except
the washrooms have scanning video cameras.
First Floor
A, Accounting Office: This room contains desks for two accountants
plus two extra visitors' chairs, and many filing cabinets full of
data. It is tax time, so the desks are covered with files full of loose
papers and several of the filing cabinets hang open with their contents
nearly spilling out onto the floor.
AC, Accounting Computer Center: On the northern wall stands
the large computer console used by the Accounting Department, which
ties into the main computer in room CM. Smaller computer terminals
occupy spaces near two of the accounting computer desks, and there
are six filing cabinets in this room stuffed with very old to very recent
accounting printouts. The room is generally in the same state of untidiness
as room A, and for the same reasons.
AD, Advertising Department: There are two drafting tables here
with a pair of small utility cabinets by each. In the center of the room
stands a large art file and a light table. In the southwest corner there
are a pair of regular filing cabinets and a desk with a reference computer
terminal. In the northwest corner stands another large art file.
The art tables and light table still hold partially finished layouts and
mechanicals for proposed advertisements.
AO, Advertising Office: The central desk is used by the advertising
director, and carries a stack of magazines from which Manning ads
have been cut and a scrapbook into which they are being pasted. There
is also an ashtray holding the buns of three half-smoked cigars. The
filing cabinets at the north end of the room hold more magazines,
status report copies, old memos, new and used cigars, management
files, and so on in no apparent order. There are four guest chairs in the
room, the two plusher ones in the southeast corner being reserved for
more important visitors. The other desk in the room is for the advertising
director's secretary. Her desk and files are immaculately organized,
for she is the true brains behind the ad department.
AR, Archives: The door to this room is locked. Within, carefully
catalogued, are reference books, company newsletters, important news
clippings, etc. arranged librarystyie on the six shelves shown in the
southern end of the room. In the northwest corner is the card catalog
file, while the northeast corner is taken up by a desk for visitors. The
other desk in the room is that used by the archivist. Signs explaining
archive regulations are prominently displayed.
CM, Computer Room: Here is the nerve center of Manning Enterprises.
The door is locked. Within is contained a sophisticated, up-todate
computer with phenomenal capabilities, constantly processing the
data being sent in from innumerable outside sources. The chair indicated
is normally occupied by a computer technician on monitor duty,
even during the night shift . . . but, of course, during the ambush, all
Manning personnel are absent.
CR, Conference Room: A large meeting table and eight chairs are
here, with a general information computer terminal near the chair
at the foot of the table. The room is panelled and carpeted, but otherwise
vacant and spotless.
D, Darkroom: At the north end of the room (at either side of the
darkroom door, which has a red warning light on the outside) stand
cabinets of photographic paper and chemicals (some dangerous); the
camera itself is near the southeast corner. On the west wall is a sink
and developing machine, and on the east wall are shelves of minor
equipment plus stacks of negatives and finished photographs. Typical
of all darkrooms, the lights in here are red tinted.
DR. Art Department: There are five drafting table setups in here,
similar to those in room AD. In the center of the room there is a large
art file and light table, and there are shelves of equipment at various
points on the cwalls. Above the door to the darkroom (room D) there
is a red warning light which automatically goes on if the red darkroom
lights are activated. Projects currently in operation on the tables in
this room include photographic touchups, logo design, illustration, and
SO on.
E, Elevator: This has a standard elevator
setup; a call button on the
outside with an indicator of the elevator's current location, and
buttons
on the inside for 1st floor, 2nd floor, Emergencey Stop, Hold Door,
and Close Door. The door will open for the last fifteen phases of any
turn when activated, unless held of closed with a button, and it takes
one full turn to change levels/floors. Maximum load is 2000 pounds.
EA, Executive Artist: The northern wall here is lined with files of
reports, reference material, and so on in reasonable order. On the west
wall are three large art files of finished work. The south wall holds
shelves of art equipment. The Executive.Artist has two desks, one
standare
work desk and a drafting table. The room is untidy, but not to
extremes.
F, Ladies' Room: A washroom for females. There are three on this
level/floor.
L, Lounge: There are two of these on the first floor. The northernmost
lounge is in use by regular employees, while the southernmost
lounge is frequented by warehouse workers only. The warehouse
lounge is the less tidy of the two, but each holds the following: two
lunch tables and a sofa (with a few chairs scattered about), a soda
machine, a candy machine, and a coffee maker (perched atop the
soda machine).
M, Men's Room: A washroom for males. There are three of these
on this level/floor.
P, Payroll Office: The payroll supervisor's desk and his two filing
cabinets are at the southern end of the room. Along the west wall
are four visitors' chairs, and the remaining desk, filing cabinet, and
computer terminal belong to the payroll secretary. Locked in her
desk are this week's paychecks.
PD, Personnel Department: Most of this room is taken up by
visitors' chairs, coffee tables, and a sofa for informal discussions.
There is a desk for the Personnel Director, and filing cabinets full of
job descriptions, applications, reports, etc.
PO, Purchasing Office: Here the buyer for Manning Enterprises
meets with dealers and salesmen from other companies to make deals.
The room is panelled and furnished with three visitors' chairs (one
is an easy chair), with two filing cabinets of requisitions, purchase
orders, etc., and a computer terminal, plus a desk for the Purchasing
Director. There is a small end table with magazines on it at the south
end of the room, next to the easy chair.
PR, Public Relations Department: There are desks here for the Public
Relations Manager and two co-workers, with twelve filing cabinets
full of reference material, poll resas, questionaires, etc, and a
computer
terminal for the manager.
R, Receptionist: There are four of these rooms, each containing
a desk, chair, computer terminal, and filing cabinets of appointment
schedules and so on. The southernmost receptionist works the front
entrance, the northernmost receptionist watches the back door (and
is usually replaced by a security guard during the night shift. . .
tonight
there is nobody there). The two remaining receptionists double
as secretaries for the Purchasing Director and Sales Manager
respectively.
Each receptionist's window is made of bullet proof glass.
S, Security Headquarters: There are two desks here, the northern most of
which faces a two-way mirror into the front door waiting
room. The other desk is used by the Chief of Security, who has a general
data computer terminal on hand as well.
SB, Switchboard: Manning Enterprises' switchboard operator
works here, and the mechanisms on the north and south walls are
used to transfer, hold, and direct calls to and from this building.
There
is also a computer terminal here, linking switchboard operations into
Manning s central computer (room CM) .
SL, Security Locker Room: There are ten lockers here, each containing
a security guard uniform, automatic pistol, two clips of 7 bullets
each, a billy club, and a walkie-talkie. The locker doors are 1/16
inch thick of steel. The south wall holds two mirrors (one between
each set of lockers), and there are two chairs in the room. Each locker
has a built-in combination lock.
SM, Security Monitor Station: The north, west and south walls
are lined with closed-circuit TV screens, showing all parts of the
building.
There is a chair for a security guard (not currently posted).
SO, Sales Office: This room contains the Sales Manager's desk and
three guest chairs, plus seven filing cabinets filled with sales
receipts,
catalogs, advertising material, sales projections, etc. There is a
computer
terminal here plus two planters at the room's eastern end with
strange-looking cactus plants growing therein. The room is plushly
carpeted and paneled.
U, Utility Room: There are two such rooms on the first floor. The
smaller is used by the maintenance crew as a janitorial closet and thus
contains a floor polisher and buffer, heavy duty vacuum, drums of
cleaning fluid, extra wastebaskets, etc. The larger of the two utility
rooms is reserved for storage, and is lined with shelves holding boxes
of pencils, notepads, legal forms, and so on.
W, Waiting Room: There are three waiting rooms on the ground
floor. The southernmost is in the main entrance hall, while the
purchasing
and sales departments each have one waiting room. All contain
comfortable furniture for waiting guests, small tables piled with
magazines
like Modern Programming and Popular Electronics, and planters
of small flowering plants. All are tastefully decorated. The main
entrance
hall also has a large mirror on the west wall, which is in fact
a two-way mirror/window from the Security Headquarters (room S).
WAREHOUSE: Shown here are piles of boxes and crates filled
with incoming spare parts and outgoing merchandise; the two northern
stacks (those nearest to the twin garage doors on the north
wall) are the finished units waiting to be shipped out. The clearance
in this room is twenty feet, as opposed to the eight foot height for
other rooms (no suspended ceiling here); see also the second floor
map. There are two electrical one-ton forklifts parked near the garage
doors which are being recharged. They have power to operate now,
moving a maximum distance of twenty inches per turn.
WO, Warehouse Office: The warehouse supervisor and his secretary
have desks here (the supervisor's is at the southern wall). The
four filing cabinets have current inventory lists and shipping/receiving
schedules. The computer terminal here is used to help compile these
records.
